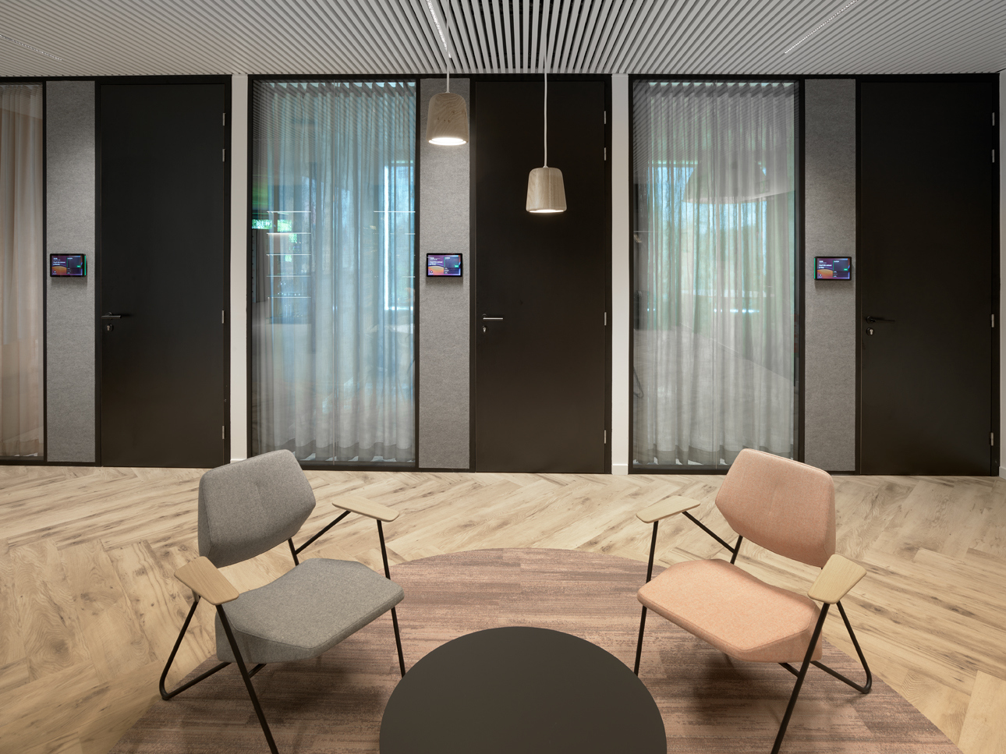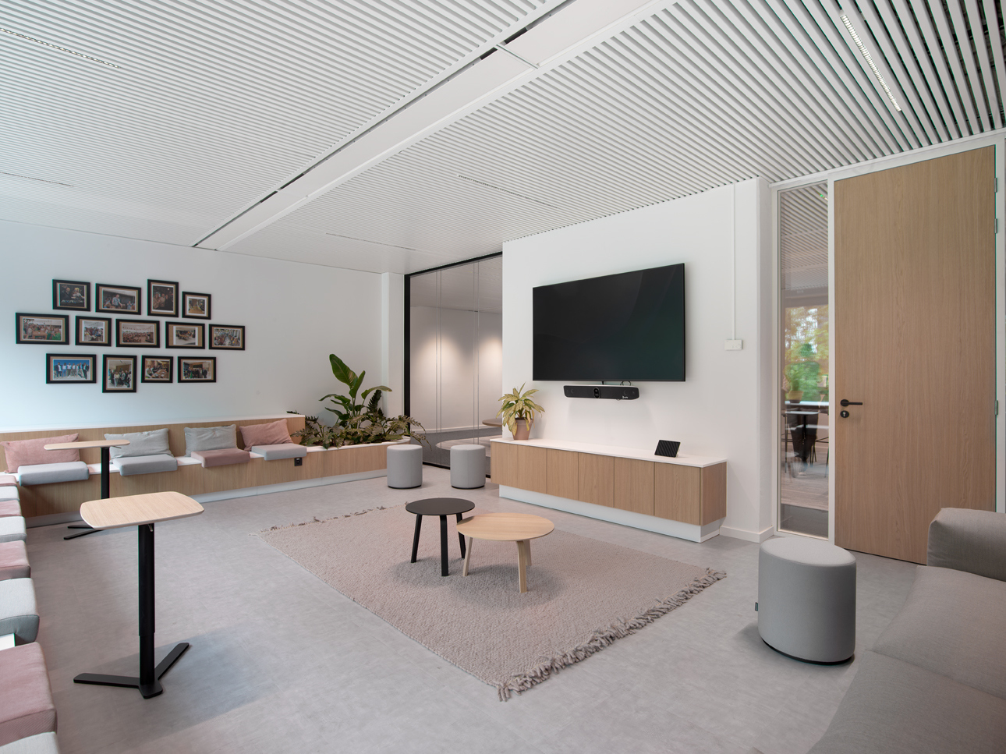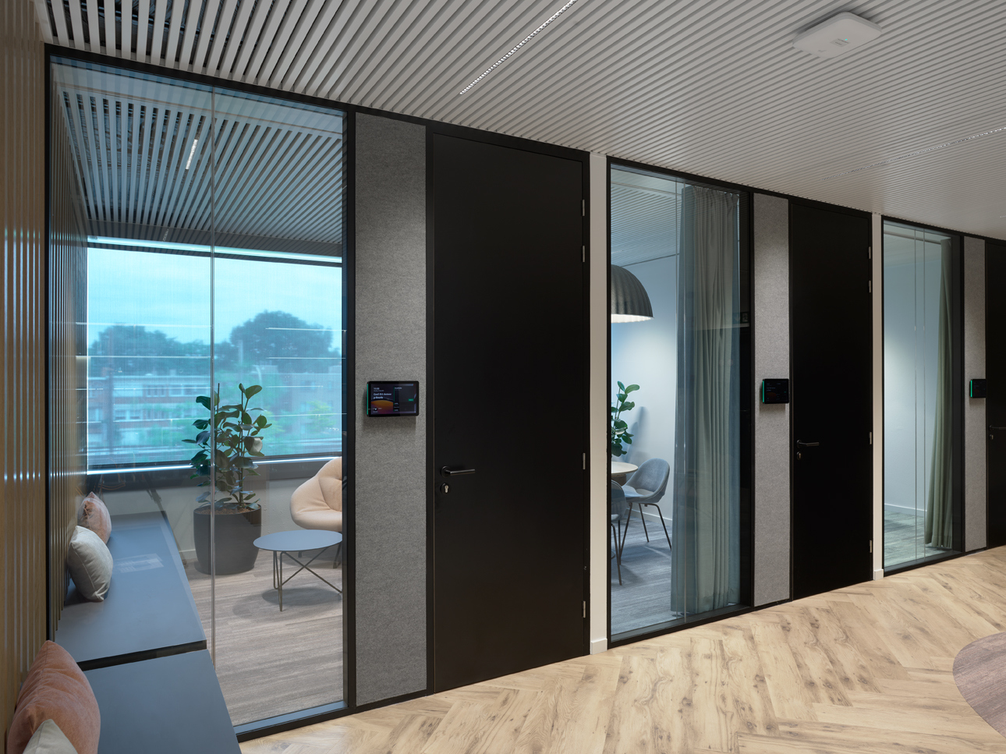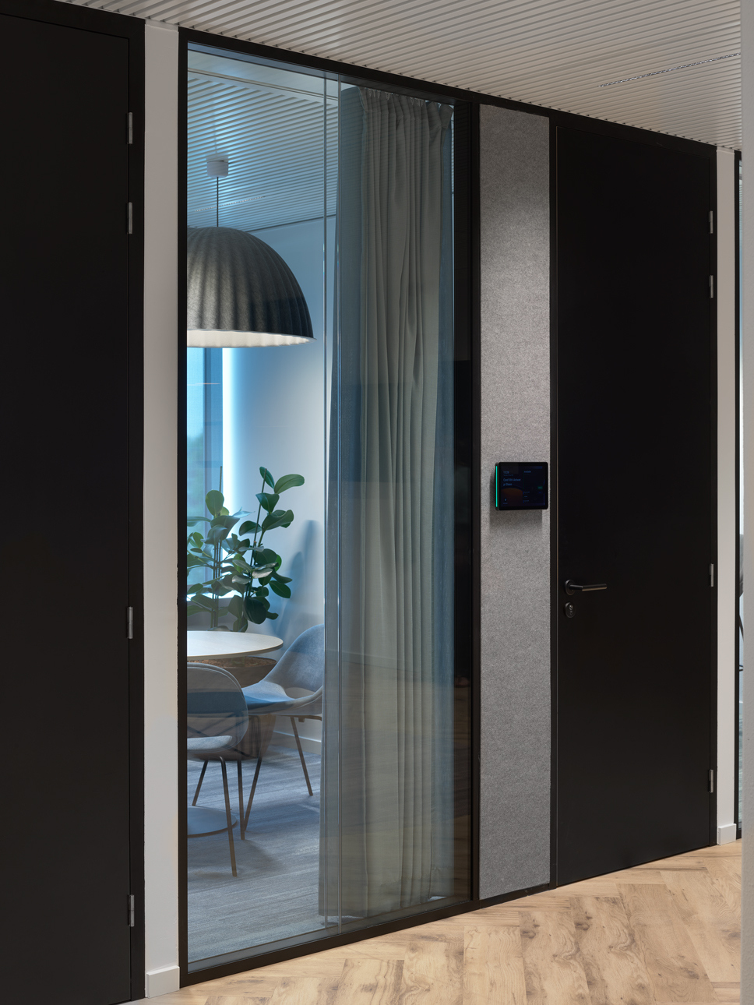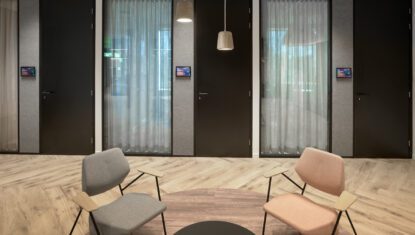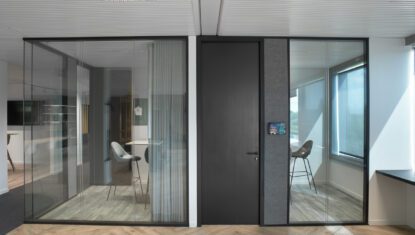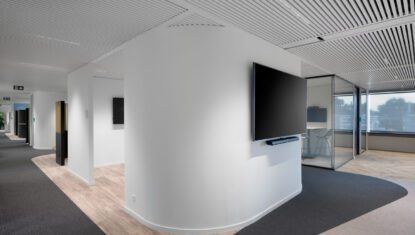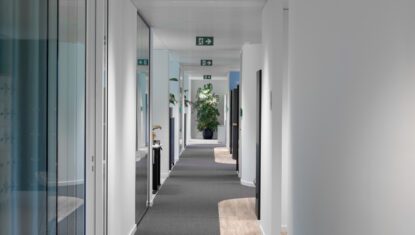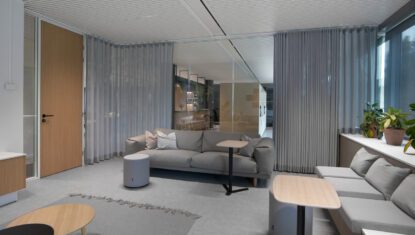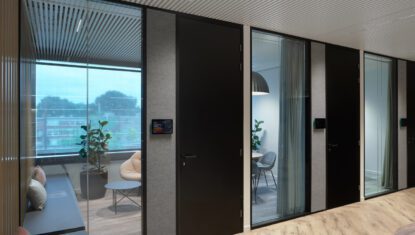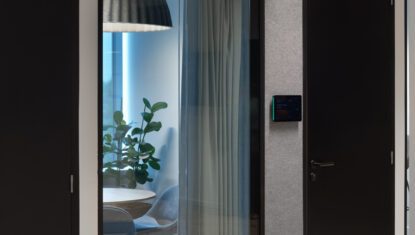RH Berchem
Robert Half’s new office in Berchem was designed to create an inspiring work environment that promotes both productivity and employee well-being. Due to the use of rounded gyproc walls the central block disappears in the whole. Employee well-being is at the heart of this new office. The design is based on the principles of flexibility, openness and collaboration. The space is thoughtfully laid out with different zones adapted to the diverse needs of employees, ranging from quiet workstations to communal meeting areas. A variety of workstations, comfortable seating and areas for relaxation and breaks have been provided.
Thanks to the abundance of natural light which flows through the partitions into the office, the presence of green elements, a healthy working environment is created.
Different flooring, such as carpet and vinyl, and different colors were used to promote a dynamic and vibrant atmosphere that stimulates creativity and productivity. In addition, acoustic partitions (TecnoGlass II) were installed along with acoustic panels (TecnoGreen II) to create an optimal sound environment and promote a calm work environment.

