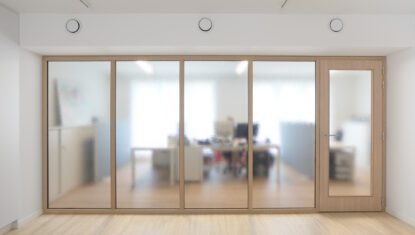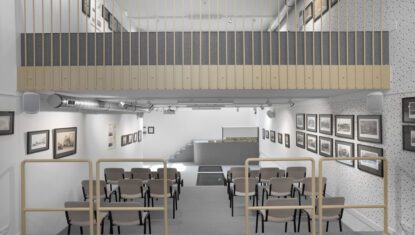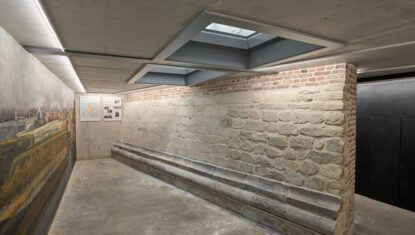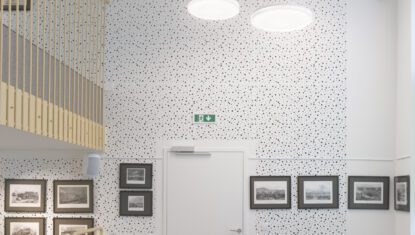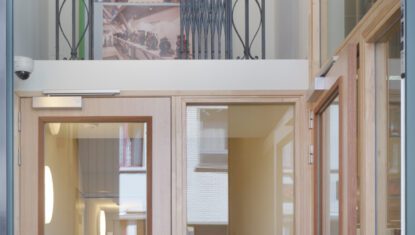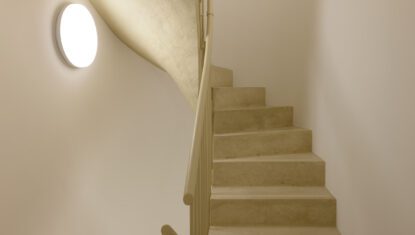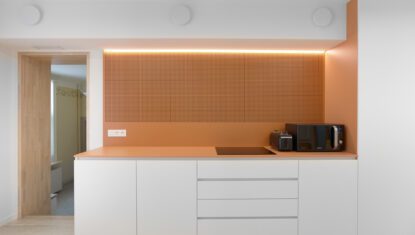Konhef
The company Konhef vzw (a recognized inspection mechanism for the safety inspection of elevators and lifting equipment) wanted to expand their current offices by incorporating the adjacent building into their current offices.
During the expansion works, they came across remnants of the Antwerp citadel wall. Konhef decided to renovate it and organize a private exhibition around it. In addition to the exhibition in the basement, an internal training room with projection was provided, where due attention was given to acoustics by installing a rigitone wall and carpeting. The citadel wall can still be admired through two windows set into the floor.
An open plateau is provided on level +1, where it connects with the surrounding open space and where further information on the citadel can be found. The upper floors provide the necessary office space, enclosed by TecnoWood partitions with cathedral glass. In the center, a bespoke kitchen with adjoining refectory has been fitted.

