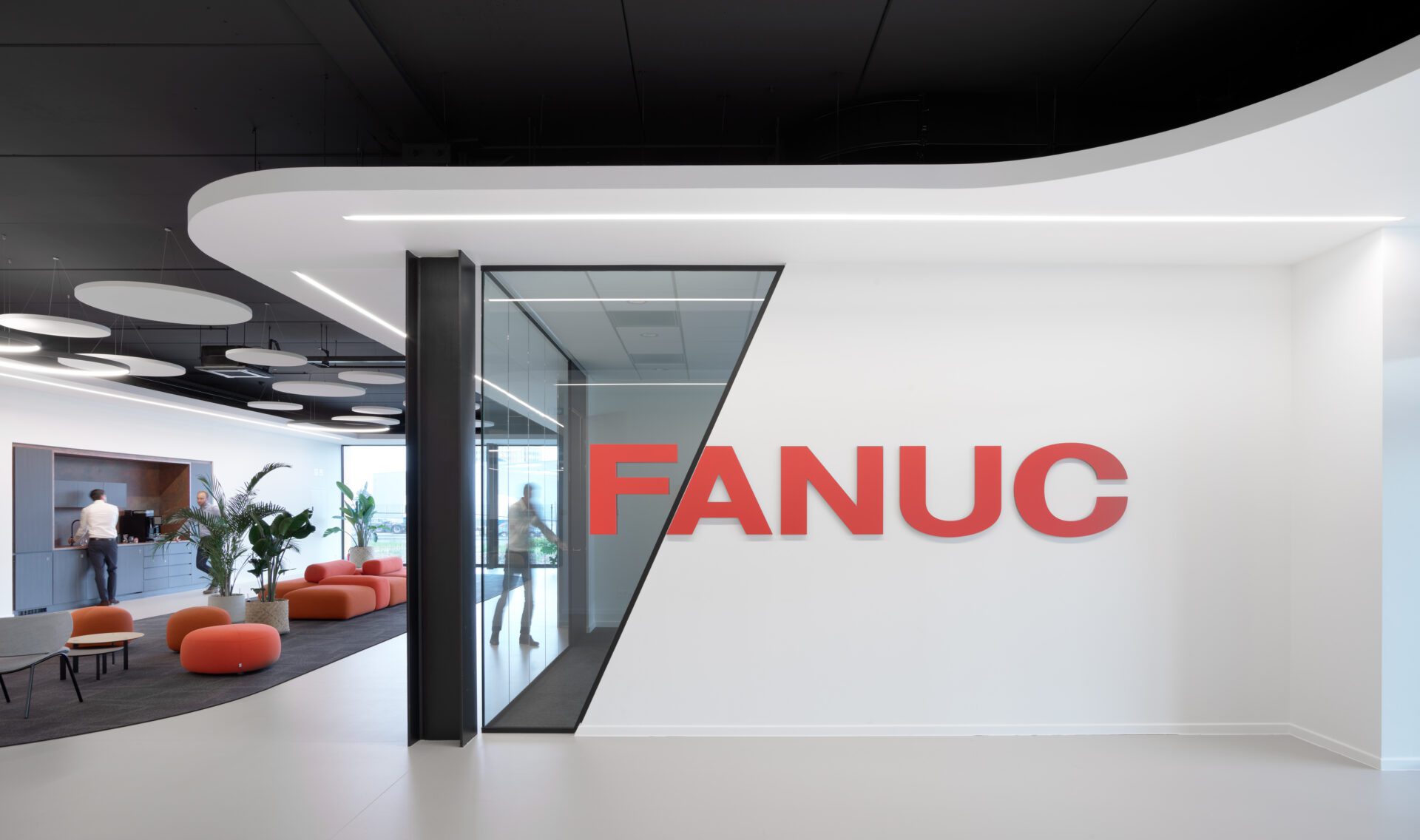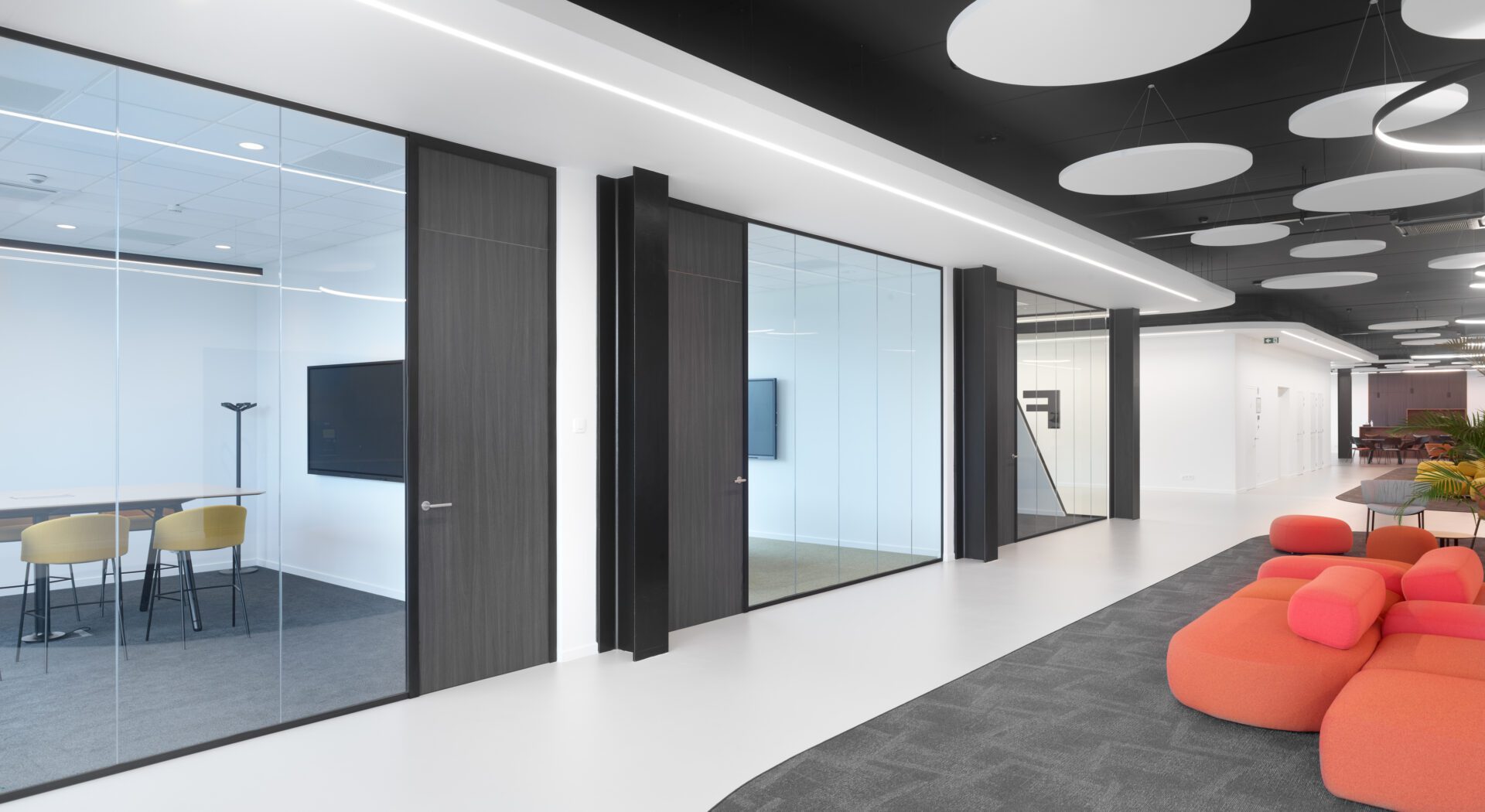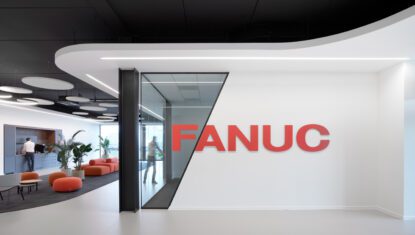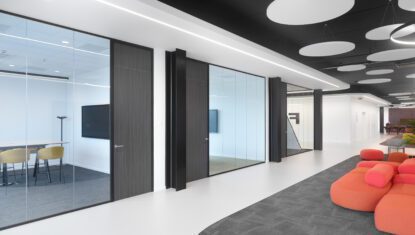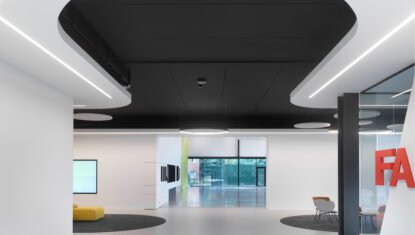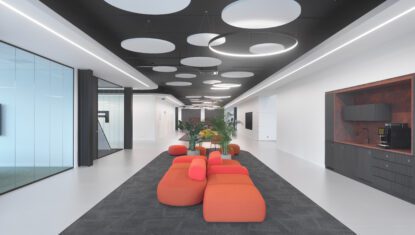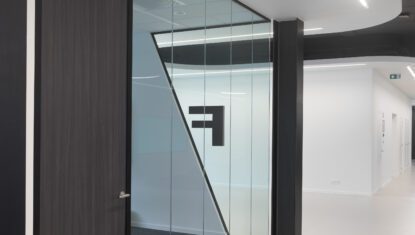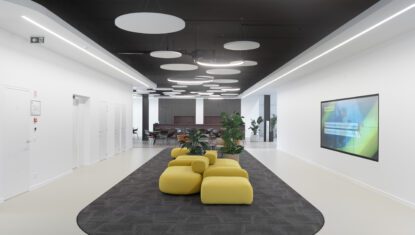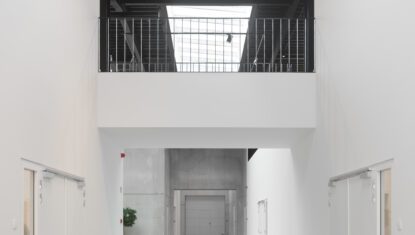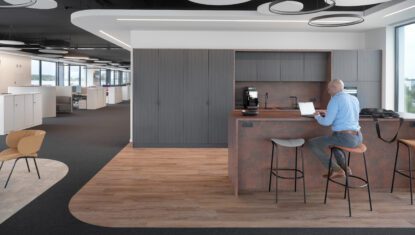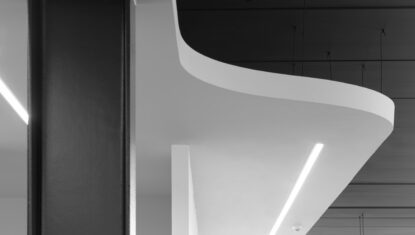Fanuc
The most striking feature of the new FANUC office in Mechelen is undoubtedly the striking yellow façade which transforms the building into a beacon.
The interior had to present the right balance between work and meeting spaces. The symbiosis between industrial and domestic elements creates a harmonious environment that fulfills everyone’s needs.
Each zone has its own character and atmosphere, ranging from playful and relaxing to professional and goal-oriented. By leaving parts in a concrete look, a lot of openness and light was created, while offices with plasterboard and suspended ceilings created more security.
Upon entering the building, we immediately notice the magnificent curved drop, in which the integrated lighting diffuses a soft glow. It forms a captivating contrast with the deep black, sprayed concrete ceiling, which serves as a dark sky for hundreds of circular acoustic ceiling islands, interspersed with circular luminaires. The floor with various finishes follows this interplay of lines and even provides space in the wide corridors for comfortable seating, framed by lush plants. These seats allow for informal meetings and moments of calm in the dynamic office landscape.
Tall TecnoSlim partitions with full laminate doors delimit the meeting rooms, training and office spaces from the corridor. These spaces are always carpeted and have suspended ceilings to improve usability and acoustics.

