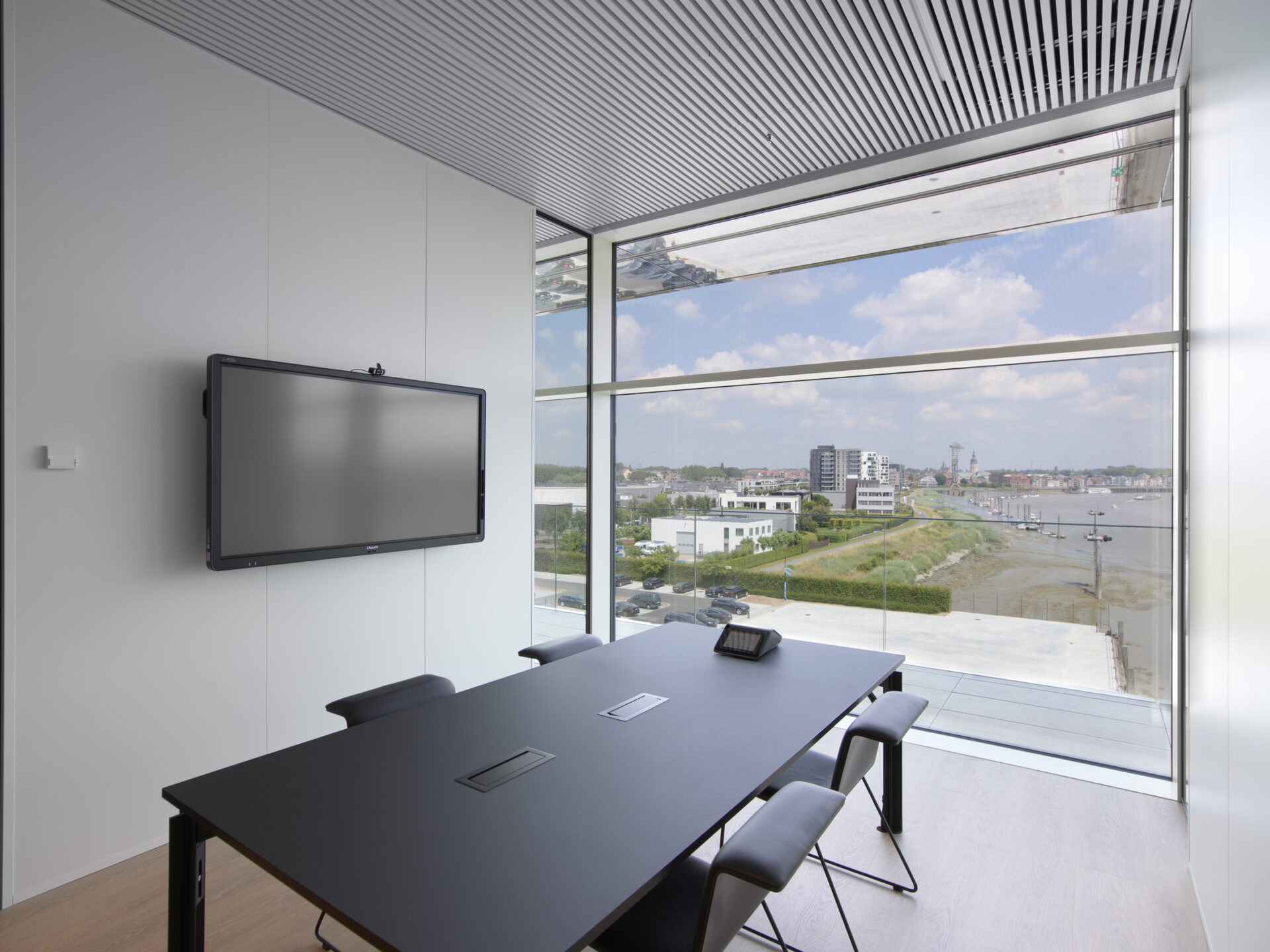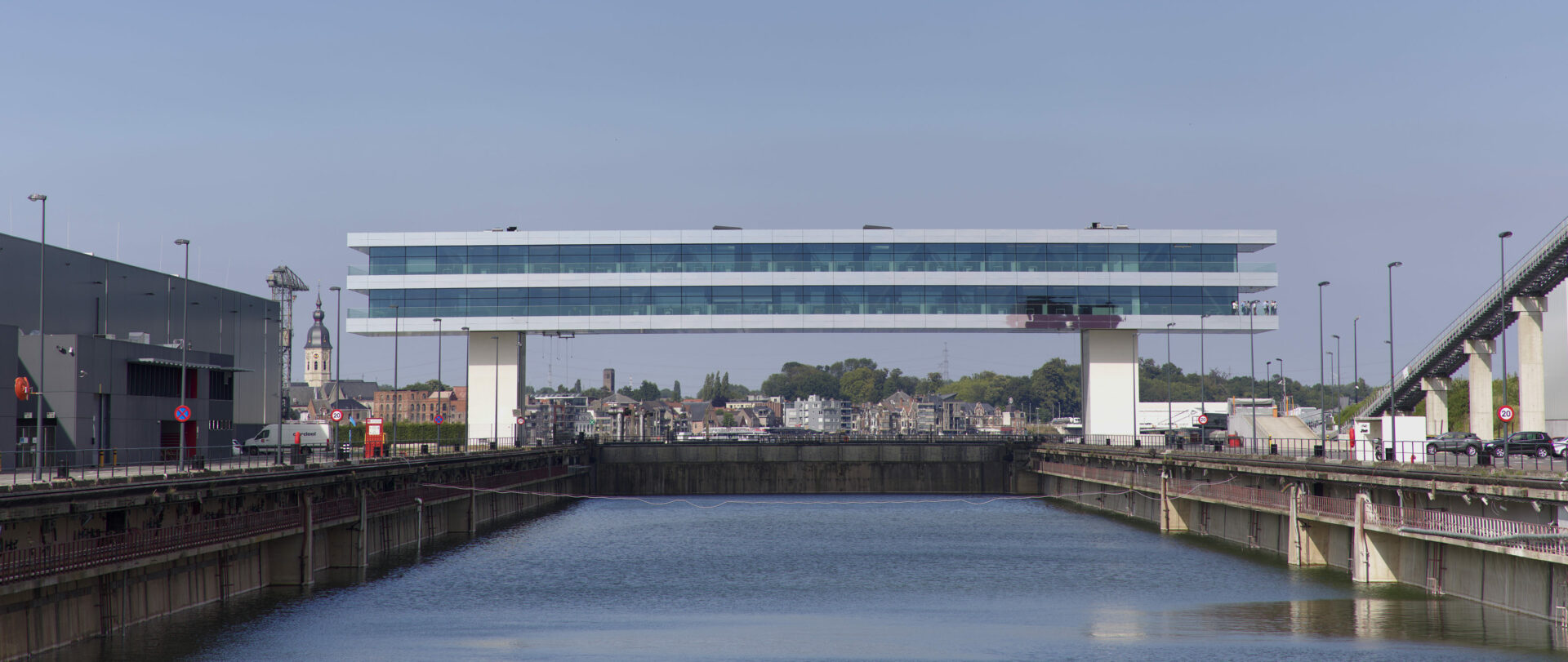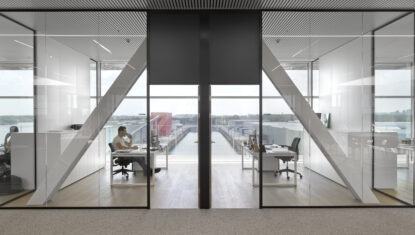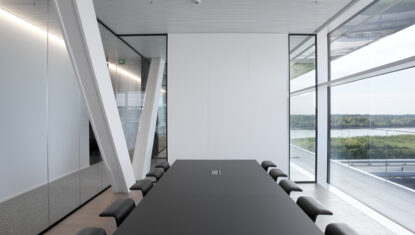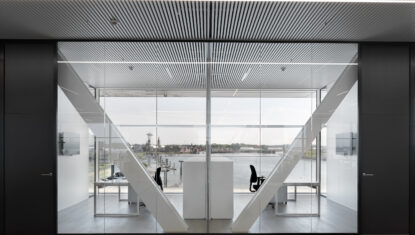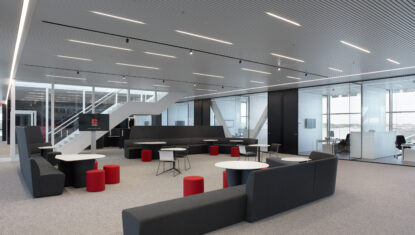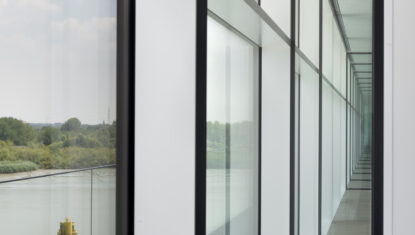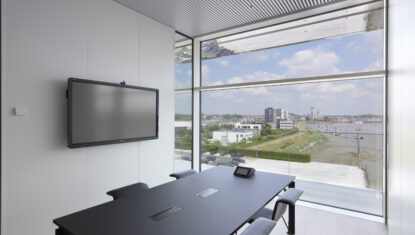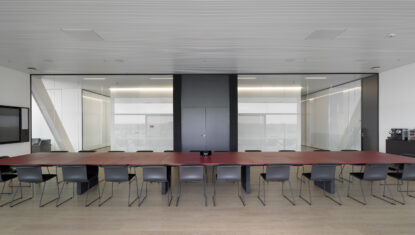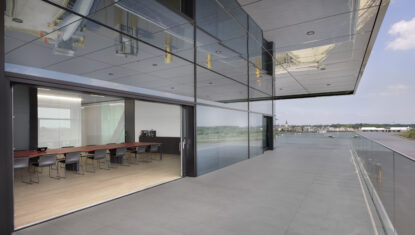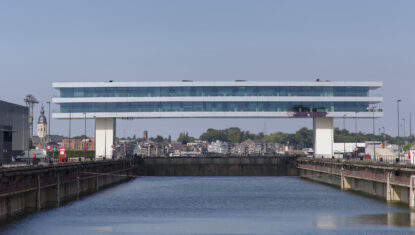Cordeel Group nv
The new headquarters of the general contractor Cordeel is located on the site of ‘De Zaat in Temse’.
The office building is located 14 meters above the ground and 20 meters above the water surface, has a length of 100 meters and a width of 26 meters. The original construction is an eyecatcher: The building was built above a dry dock where a shipyard used to be. Two pillars on the sides support the building layers which gives the impression that the building seems to float in the air. The incidence of light makes the building look different every hour of the day.
The offices, the meeting room and flexible workplaces all share one thing: an impressive view of the outside and the partitions. A combination of full (TecnoLine) and glazed (TecnoPure) partitions was applied throughout the building. A total of 1400m² of glass partitions and 650m² of TecnoLine were installed. The TecnoPure walls were combined with TecnoGreen panels, these are acoustic elements with a BuzziSkin cover made from recycled PET bottles. Due to the exceptional size of the partitions, TecnoSpace was able to contribute to the achievement of this architectural feat.

