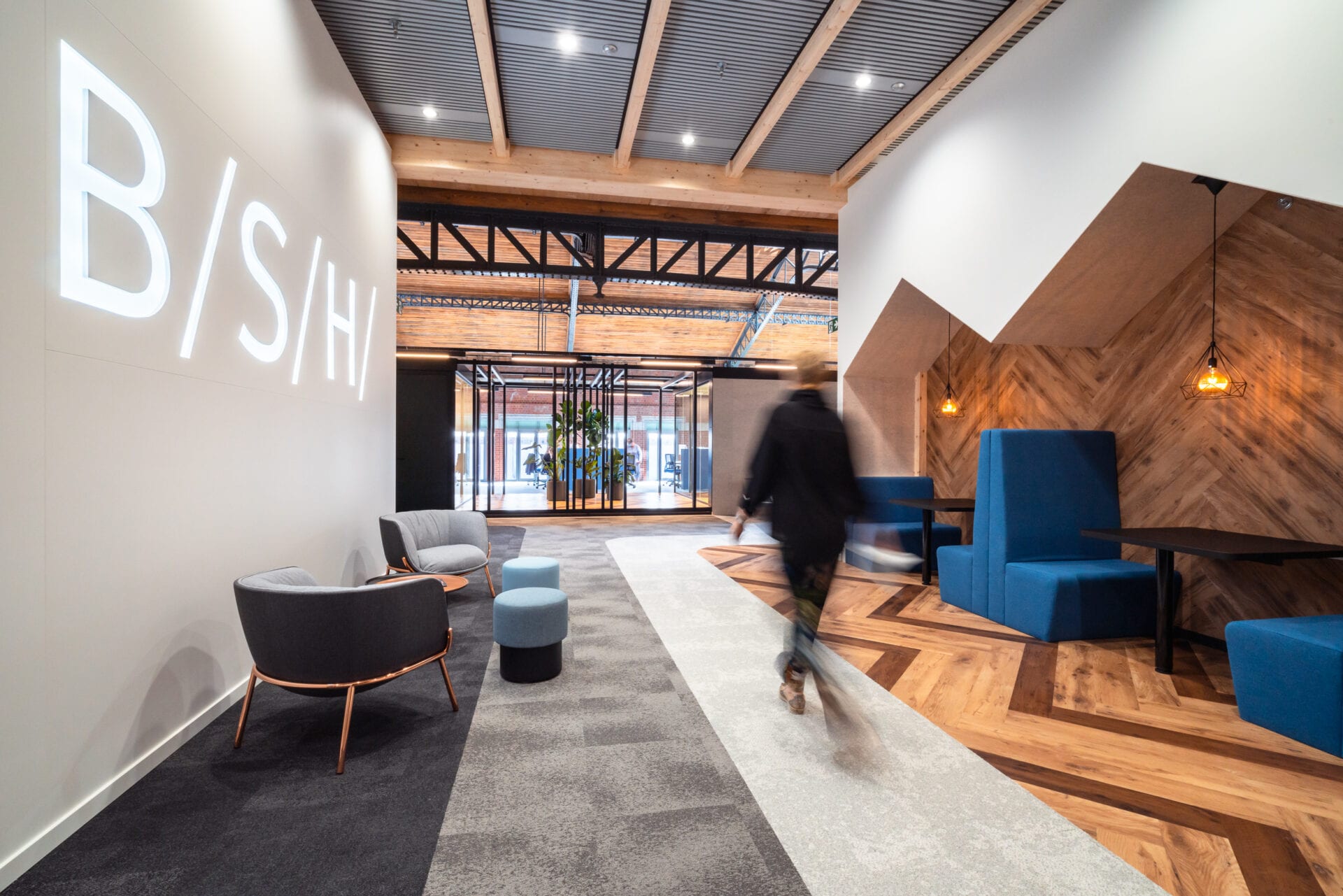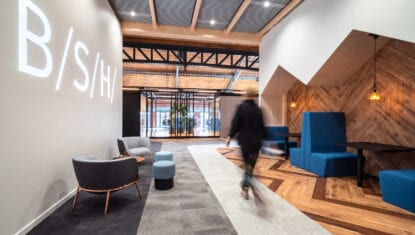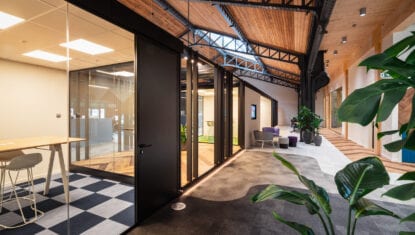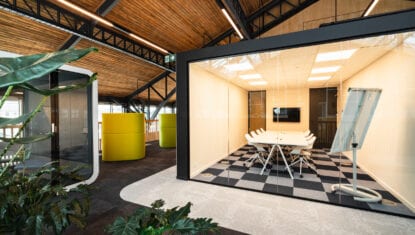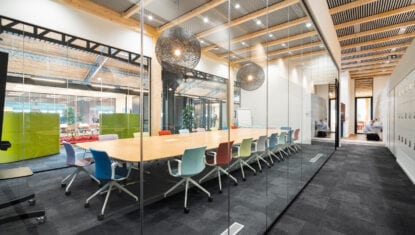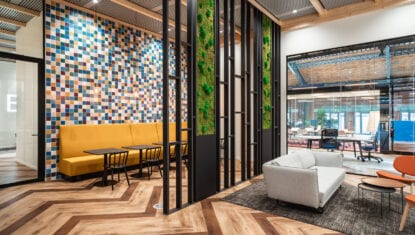B / S / H
B/S/H moved to their brand new offices on the Tour & Taxis site in 2020. The offices, spread over three floors, are built under the centennial vaults of the famous Gare Maritime freight station.
Captif Office Architects was inspired by the history of the building for the interior design. For example, in the floor covering (Carpet & PVC from interface / Modulyss / Objectflor / Milliken) she insinuated a “trail” that had to lead the employees and visitors to their specific work zone. The custom work in combination with the TecnoPure system walls , Gyproc works colorful tile patterns and the BuzziSkin Printed Jungle wallpaper ensure that the office is divided into different zones, including: silent rooms, meeting rooms, co-workspaces and cafeterias.
In this impressive large, open space ( 30m wide, 55m long and 7m high ceilings) there was also a need for intimacy. The intimate spaces were housed in one volume, the design of which refers to a freight train loaded with containers. The black TecnoPure partition walls with black full doors express this idea.
TecnoSpace coordinated: the Gyproc, tile, floor, custom and painting work and of course our core business: the partition walls.
As icing on the cake, B/S/H was selected by Archello.com as ‘ Best projects of 2020’!
For more, click here
Photos: Ellis Humblé

