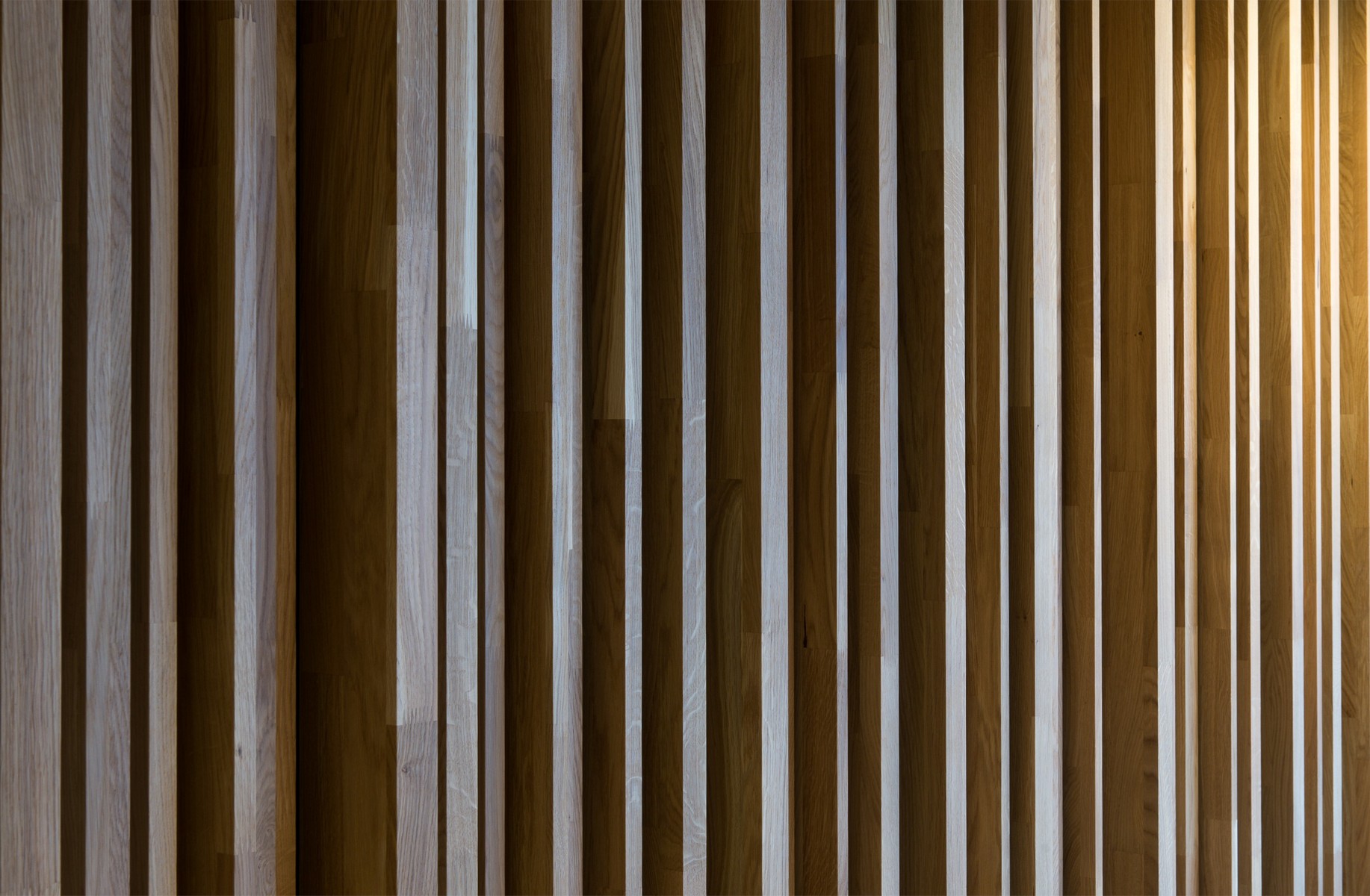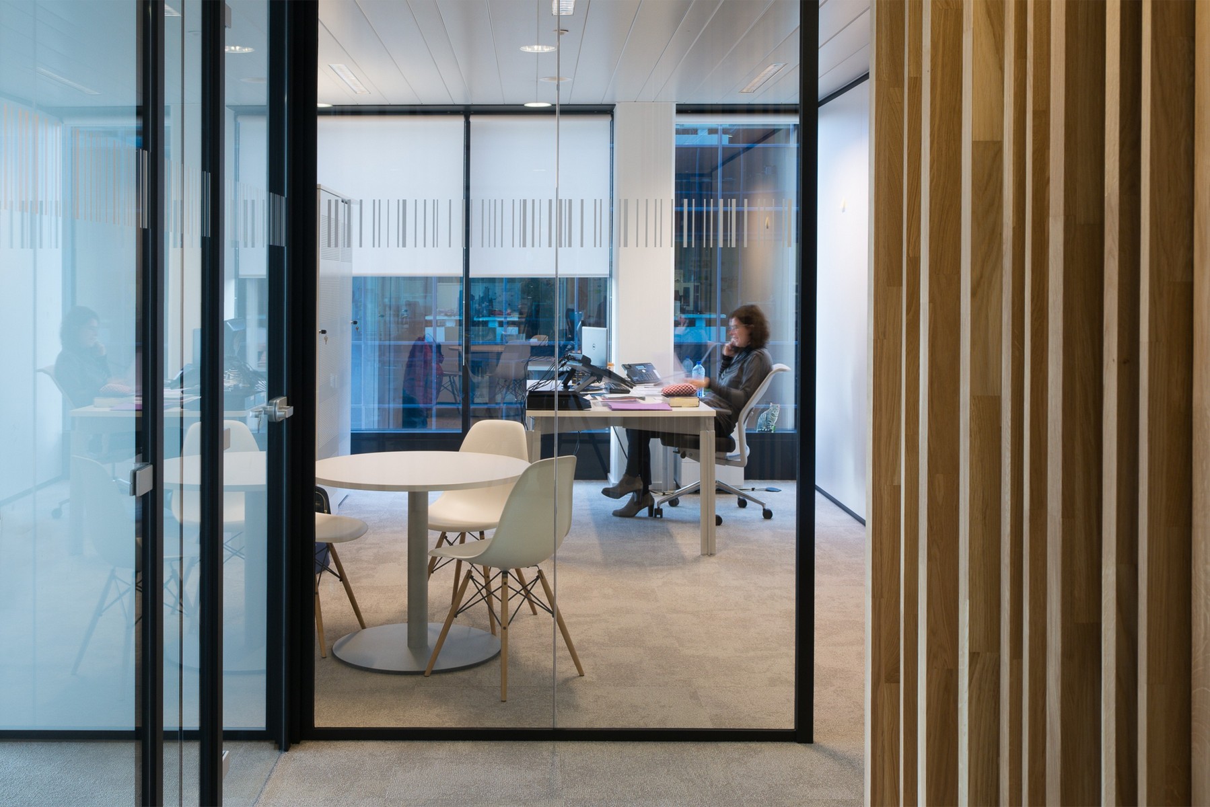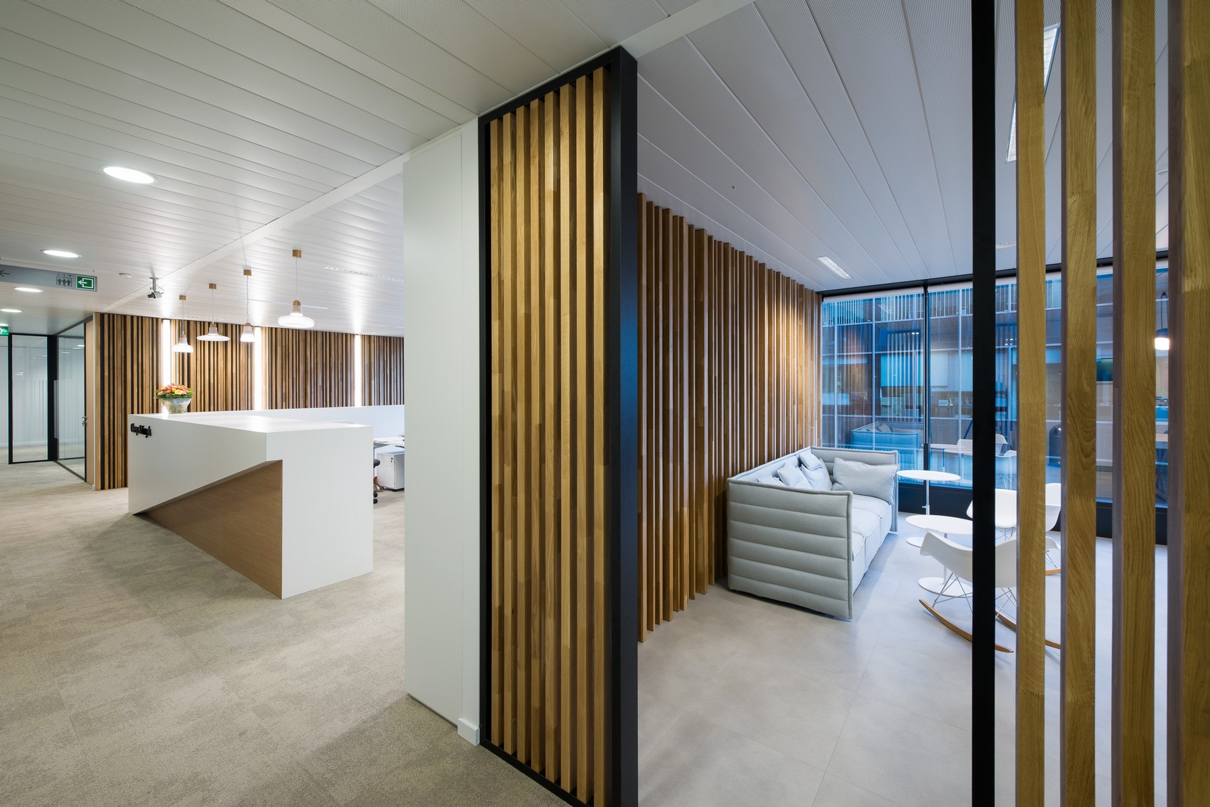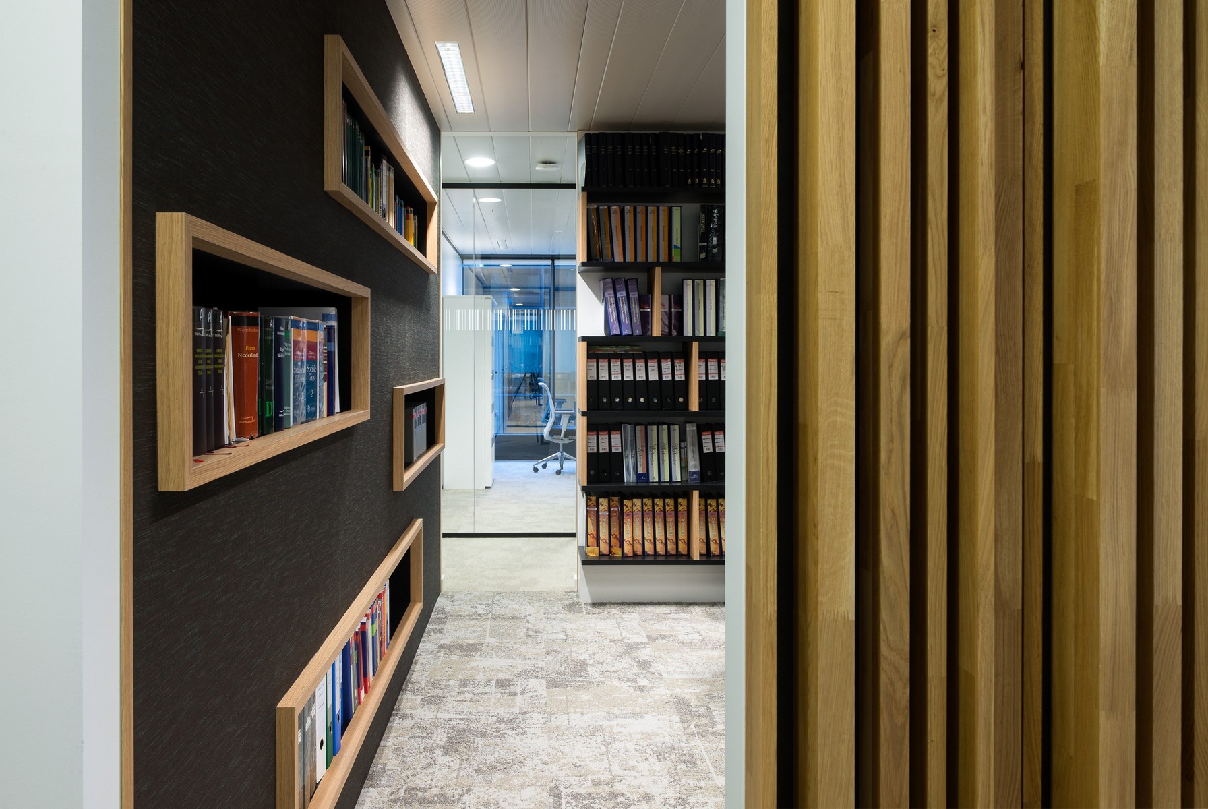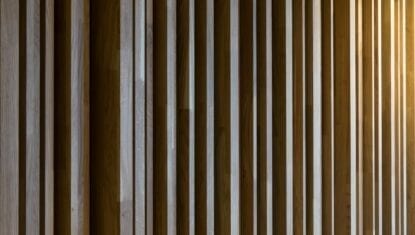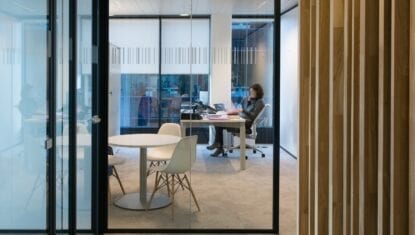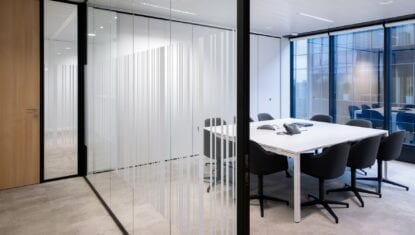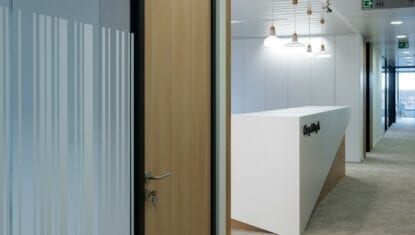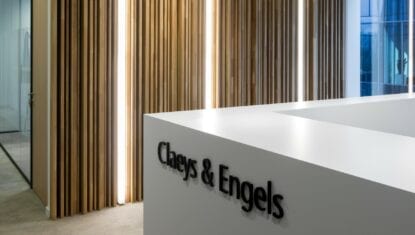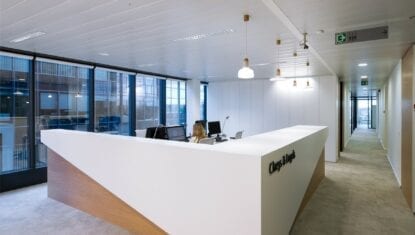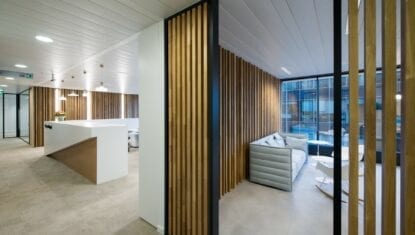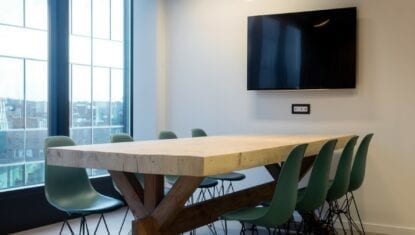Claeys & Engels
Law firm Claeys & Engels relied on the collaboration between Colliers International (the design) and TecnoSpace (the realization) for their Antwerp branch.
The concept is designed in such a way that clients do not have to enter the office space. They are welcomed at a spacious and airy reception where a clean white desk with wooden accents receives them. Customers can be escorted from here to the adjoining meeting rooms, consisting of black TecnoPure walls. The two meeting rooms can be joined for larger meetings by means of a mobile wall. The use of wood can be found in the total project and creates a warm and cozy, homely touch. This is not only reflected in the finish of the desk, the library and the doors, but also in the partitions. Scattered across the plateau, we find wooden slat walls of different sizes that give a playful, rhythmic image to the whole.
In addition to the customization, TecnoSpace took also care of the renewal of the carpet, the vinyl and the refurbishment of the system ceiling.

