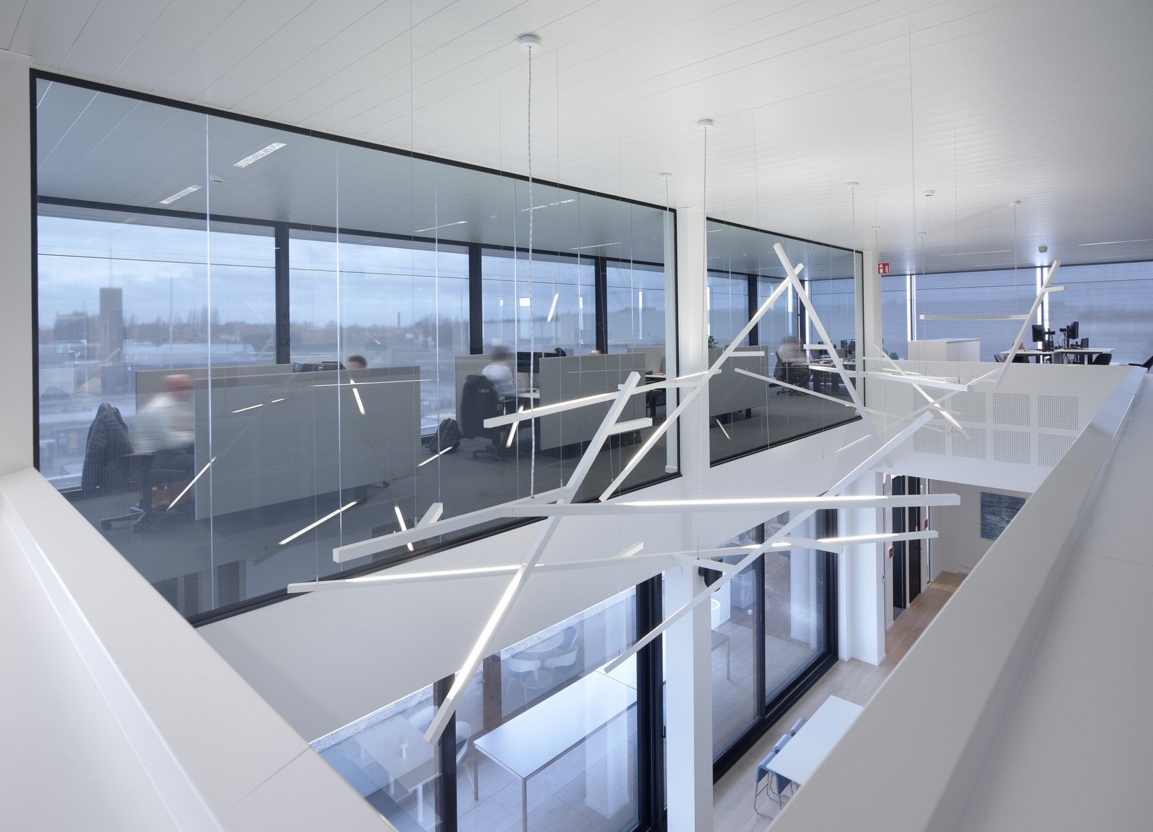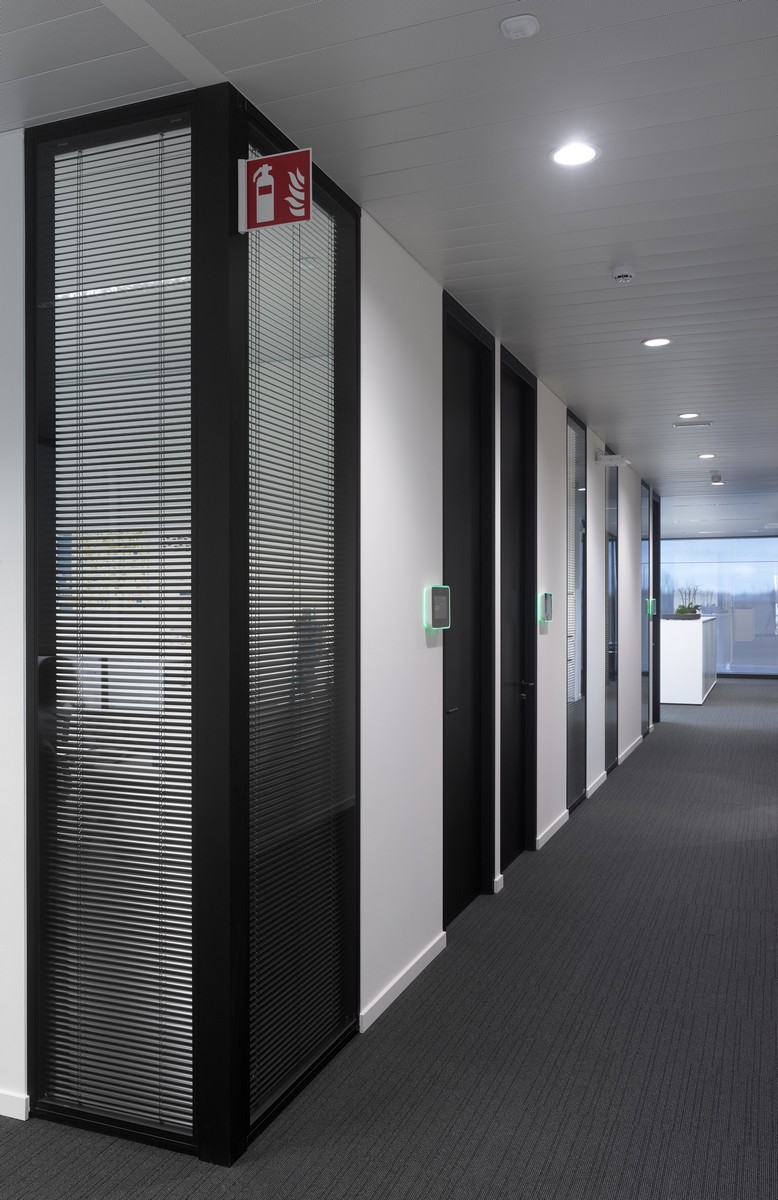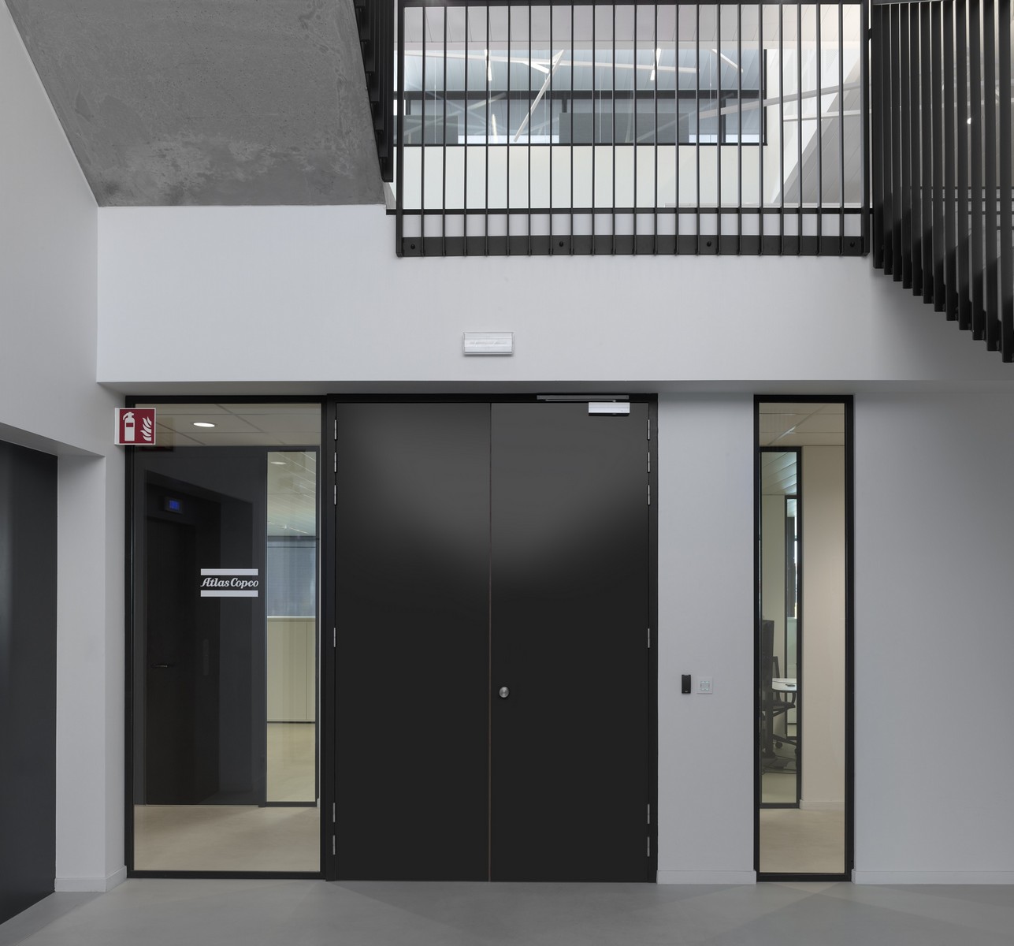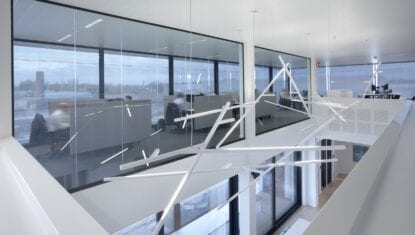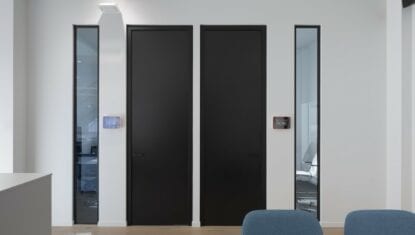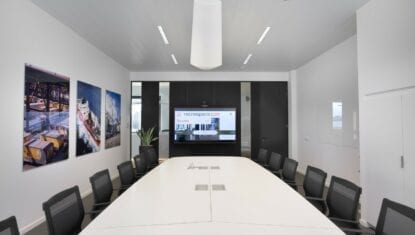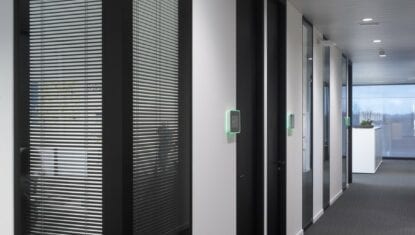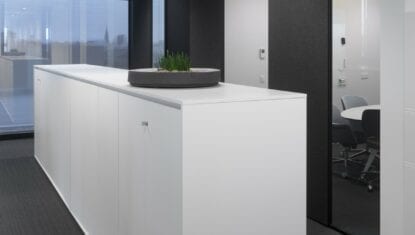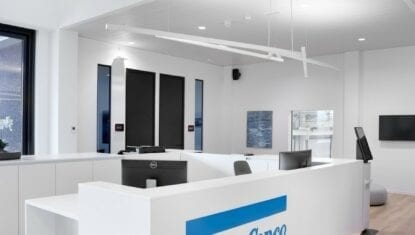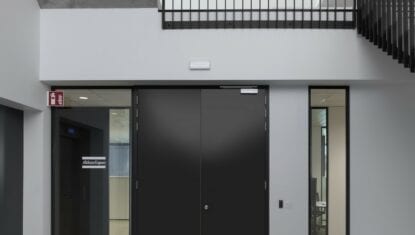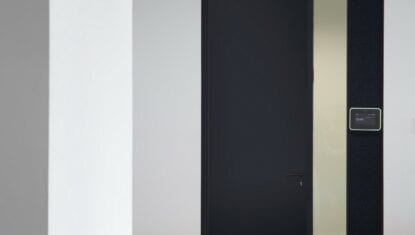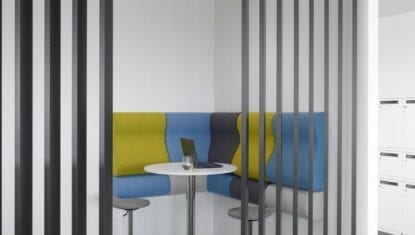Atlas Copco
The new Atlas Copco site consists of a central office with warehouses and storages. TecnoSpace contributed to the translation of the predefined concept: “Open workplaces located around a central plaza, where formal and informal encounters between employees stimulate the creativity and growth of the company.”
The transparent TecnoSlim system walls, combined with the TecnoGreen® panels and the full door units, ensure secluded work and meeting places in the open landscape. This without losing the subtle transparency and interaction with the whole. If separate work and meeting areas are required, the glass TecnoLine system walls offer the perfect solution with their integrated blinds.
In addition to the walls, TecnoSpace also coordinated the work related to the custom furniture, the wooden slats and fire doors.

